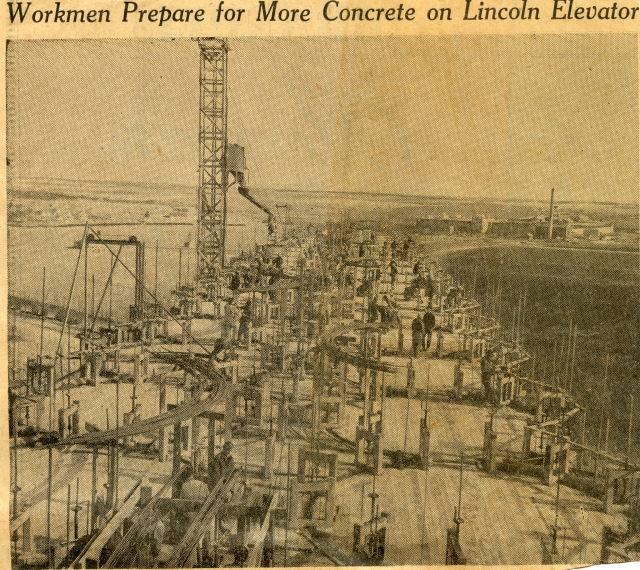Story by Kristen Cart
Among Edwin Christoffersen’s papers were clippings from the Lincoln, Neb., elevator construction site. While this was a Chalmers & Borton project, the clippings showed an impressively large elevator in the last stages of construction.
The story of a competitor’s biggest local project would have been of great interest to Ed, a superintendent for the Mayer-Osborn Construction Company. There is little doubt that Mayer-Osborn would have tried to get this contract. However, Chalmers & Borton frequently built the largest elevators.
It appears that the continuous pour was nearly complete for the huge structure, and that the planks were installed either for decking for the crews, or for the final pour which would cover each bin with a concrete cap. Once the concrete cured, final “wrecking out” would remove the forms.
The headhouse was already in place, so the elevator was very close to completion. What cannot be seen is whether equipment that would come from subcontractors for installation in the headhouse and pit had yet arrived, and of course the run that would top the elevator and provide for grain distribution was yet to be finished.
The images provide a rare glimpse of the process, one that Edwin Christoffersen saw fit to preserve, much to our delight. This is a breathtaking view of a moment in time when America built with intrepidity and confidence, and left us with a towering legacy in the Plains.


VERY cool “process” pic!
An impressive collection of photos and history.